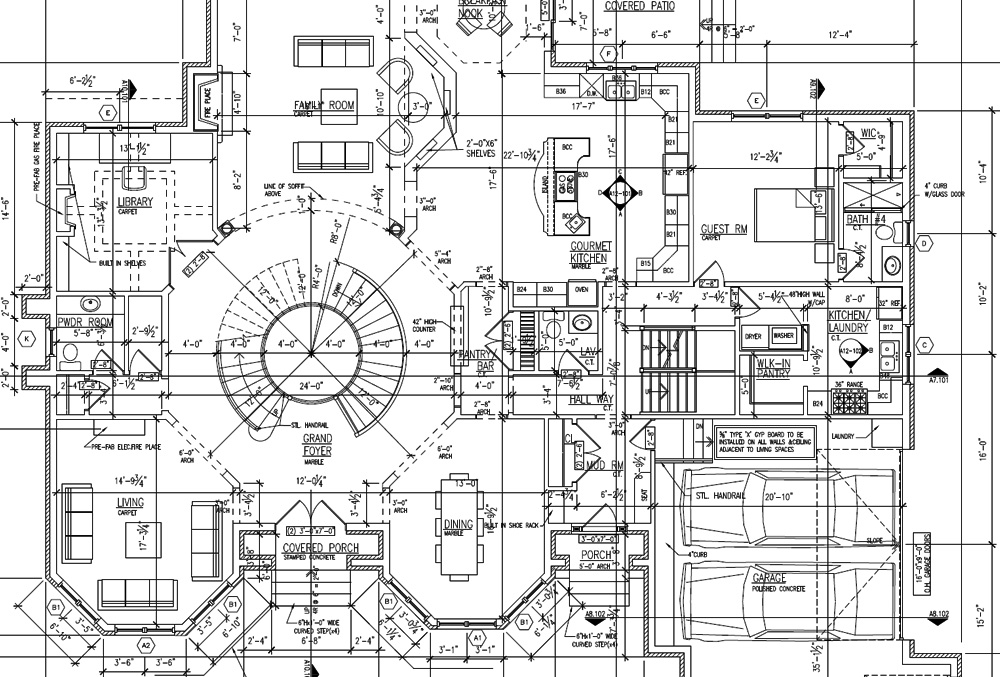

We can help you draft your architectural drawings. Our architectural 2D and 3D CAD drafting and detailing services include single-family to large residential & commercial buildings, tenant improvement and construction projects including general layout, plan, elevation and sections, and detailed working drawings, which include coordinated & schematic drawings of HVAC, Electrical, Sanitation & Piping plan, Fire fighting & Landscape Drawings, etc. Door & Window details, Floor Framing Plan, Roof Framing Plan, Building Section, Wall Sections, Roof Sections, Kitchen details, Toilet details & Inverted Ceiling Plans are also drafted in 2D.
Our knowledge and experience in architectural modeling coupled with our extensively skilled team ensure that the deliverables are of the highest possible accuracy and are competitively priced. Complimenting this is our strict and refined Quality Control (QC) process. We invest heavily into understanding client company standards and emphasize establishing a good working relationship with the client.
Get your rough hand sketches and design drawings converted into detailed drawings by our experts. With a combined experience of 113 years and a highly successful track record, the architectural team at Advenser can be the one-stop requirement for your drafting needs. We offer the following architectural drafting services.
2D/ 3D Drafting
Shop Drawings
Floor and Roof plan
As-Built Drawings
Elevation drawings
Mill-work Drawings
Construction Drawings
Modular Drawings